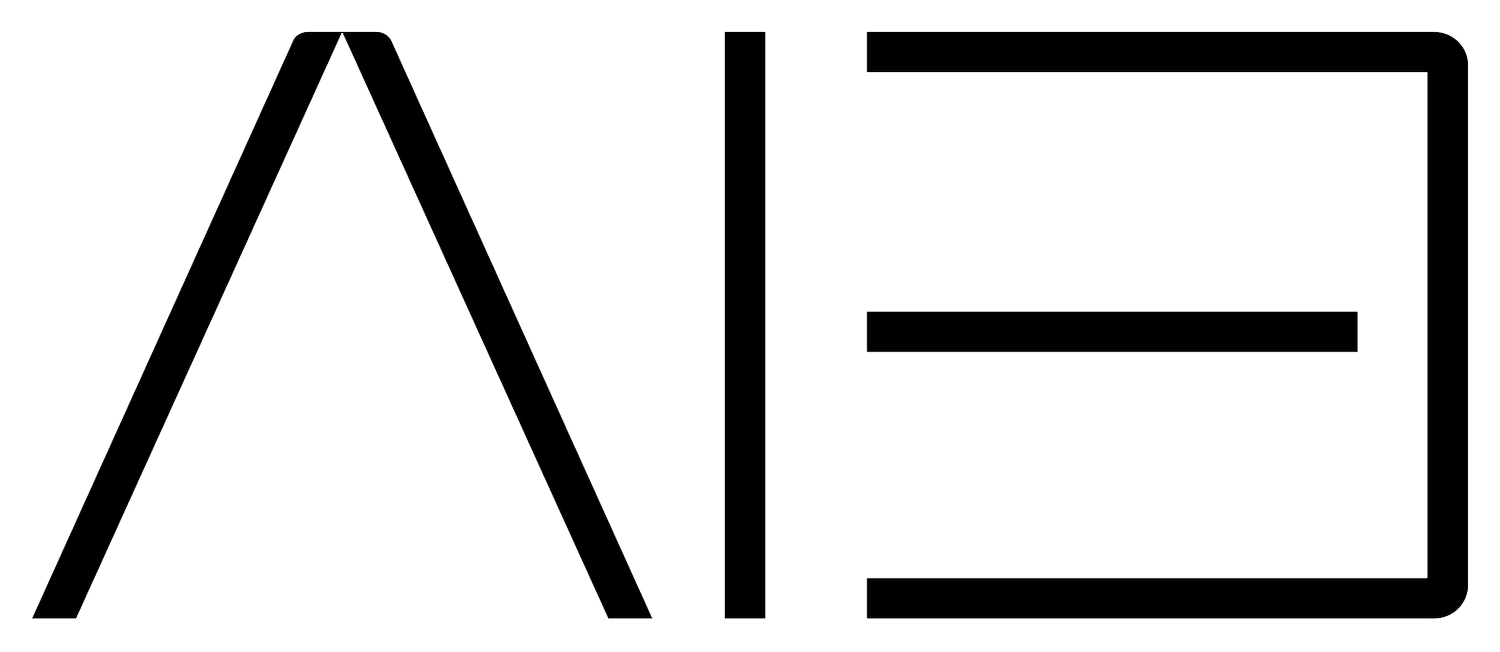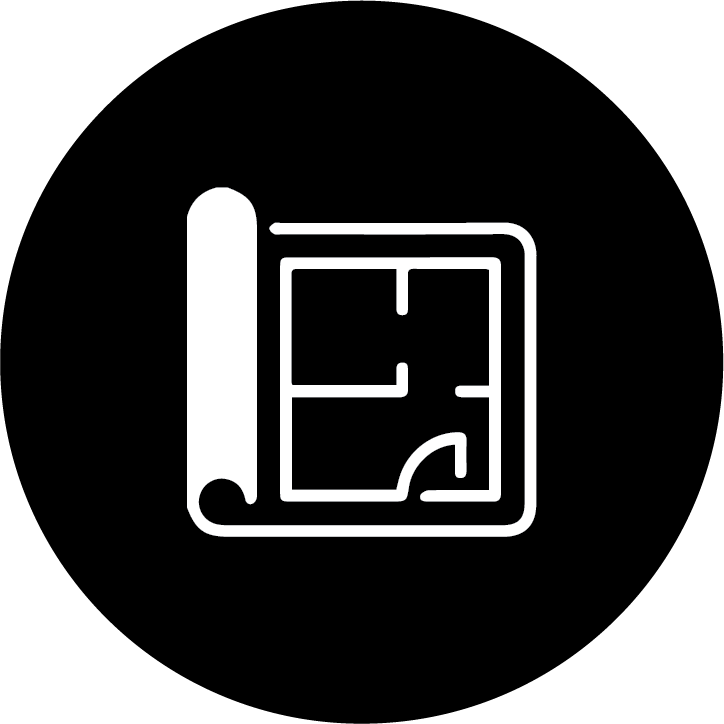Architectural Design Services
Architectural Design
Residential new builds, additions, renovations and everything in between.
3D VISUALISATION AND MODELING
From 3D Renders, Architectural models, right through to Virtual Walk-throughs
PLANNING & DEVELOPMENT
Feasibility Studies, Master Planning and Multi-unit Buildings.
Engaging architectural design is a response to both people and space – it’s an evolution of land and language. When collaborating with our clients throughout the country, we consider spatial interactions; how the structure will adapt to past, present and future influences; how it will speak to its surrounds.
Residential, alteration or light commercial architectural design, our commitment to a detailed design process and documentation is evident throughout all our works. Envisioning a whole project – right down to wall colours and floor materials – is all part of the journey for our Tauranga-based designers, ensuring every project achieves functionality and creative speak.
Smart architecture isn’t just about crafting a space, it’s about envisioning what happens within that space – lets evolve together.
What do we do?
Residential New builds, Renovations, re-clads, residential developments / master planning, townhouses, retirement villages, and everything in between
-
Strategic analysis and conceptual planning to define project goals and parameters before the design phase. Assessing the suitability of a location for development, evaluating constraints, and determining the viability of a project.
-
From the first design ideas to the concept design and building consent documents
-
Developing three-dimensional digital models and visualisations, providing a comprehensive and realistic portrayal of architectural forms, spaces and building design
-
Project management during the resource and building consenting process. Ensuring a quick and effective process
-
The feasibility, pricing, and tendering of projects services involve conducting thorough analyses to determine a project's viability and cost-effectiveness, creating precise pricing estimates, and facilitating the tendering process to obtain competitive bids from suppliers or contractors.
-
Bulk planning and massing to determine subdivision and multi unit planning
-
Larger-scale subdivisions and multi-lot developments Master planning design and documentation. Helping with everything from concept design to the final building consent documentation for large-scale multi-lot developments
-
Re draw and take your existing concept plans from approved designed through to building consent documentation
The Process:
1. Pre-Design & Site Visit
Prior to starting on the concept plans, we will meet you on site, this will be a chance to learn about yourselfs, what you want to achieve out of the project, along with learning about the site. During this site visit we will also start to create an initial design brief for the project to get started from.
2. Concept Design
Involves coming up with conceptual design ideas based on the design brief that was developed during the predesign stage. Concepts are created so that the Client can determine the project's viability, a site's potential, or the specific conceptual approach that the Client wants to pursue.
3. Preliminary Design / Developed Design
During this stage, your design is developed further to finalise the concept idea, and provide additional plans so external consultants such as interior designers, kitchen designers, prenail frame and truss, engineers, etc can get involved.
Once the design has been finalised, we can start to develop the plans further into a Developed Design stage. We can then start to discuss the project with your builder and sub-trade, or alternatively we have a large range of industry contacts we can recommend for your project.
4. Detailed Design
Full detailed plans and supporting documents are then compiled for building consent lodgement. During this stage we go through the plans in detail and put a high level of focus in creating high quality documentation to ensure a fast and efficient consenting process and construction.
5. Consent Process Management
Once all plans have been finalised, and are ready for consent lodgement, we will then submit your project documentation to the local council for building consent. While the council is processing the plans, we can assist with finalising builders and contractors for the project.
6. Project Management (Optional)
Architectural project management involves overseeing and coordinating all aspects of a project, including planning, budgeting, scheduling, communication, and quality control, to ensure the successful execution and completion of the architectural project in accordance with client requirements and industry standards.
Additional Processes
3D Visulisation
Our in-house visualization experts utilize advanced techniques to create high-quality 3D renderings, videos, and virtual models during the design phase, enabling clients to visualize the project's forms, spaces, and overall design with exceptional clarity and detail.
Resource Consent
We can assist you in putting together the required paperwork for submission of a resource consent request with the local council if your project breaches local council regulations or a consent notice on your title. Councils utilise resource consents to control land use, safeguarding the environment, nearby homes, and other crucial future factors.
Interior Design
Interior designers and architects work closely together to integrate every intricate detail and design aspect. The architectural designer is responsible for the overall construction, layout, and functionality of the space, whereas the interior designer is responsible for selecting finishes, furniture, lighting, and other aspects to create a coherent and visually appealing area. We collaborate with industry-leading interior designers to guarantee that all parts of your project are covered.
Project Fees:
Architectural design fees are carefully determined to match the unique needs of each project, tailored to suit our clients, the site, and the building. We recognize that every project is different, with its own challenges and goals. Therefore, our fee structure considers factors such as project complexity, scale, and scope.
During the initial consultation, we thoroughly discuss project details with our clients to understand their vision, goals, and budget. This helps us create a fee proposal that accurately reflects the required level of service and necessary resource





